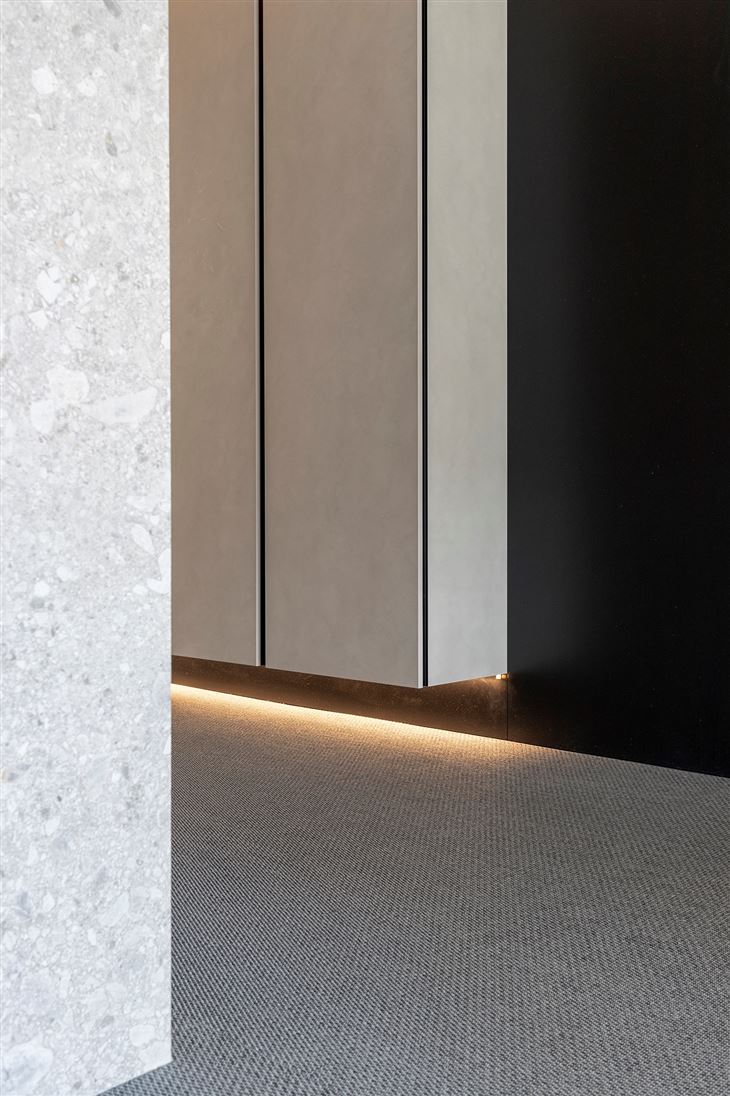ALESSANDRO VILLA STUDIO
Mozzanica Headquarters
The project involves the transformation of a production building in a multi functional complex organized into three main areas: offices, production and a space for training activities and events related to safety and fire prevention systems. Materials and colors refer to the industrial origin of the complex: the smooth concrete floor, the range of grays for the walls and the bespoke furniture made with Cleaf surfaces. In particular, the reception and the bar counter are made with Piombo HM00, in combination with black glass, the wardrobes in the offices on the first floor with Ares FB51 brushed concrete effect.
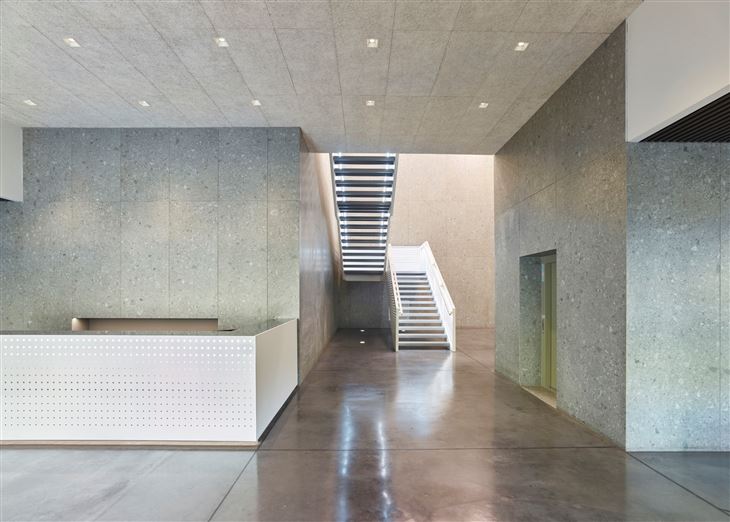
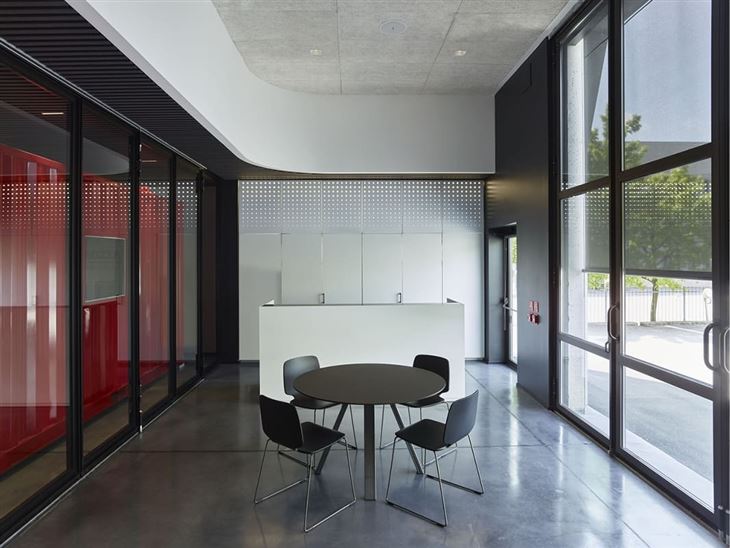
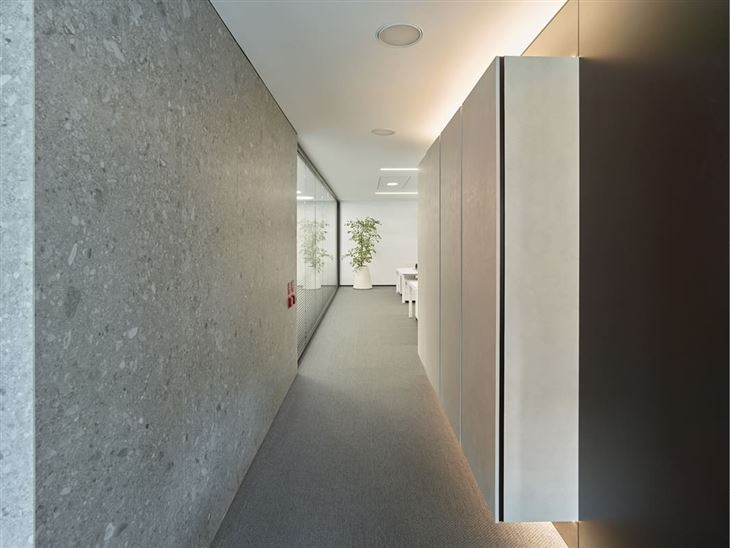
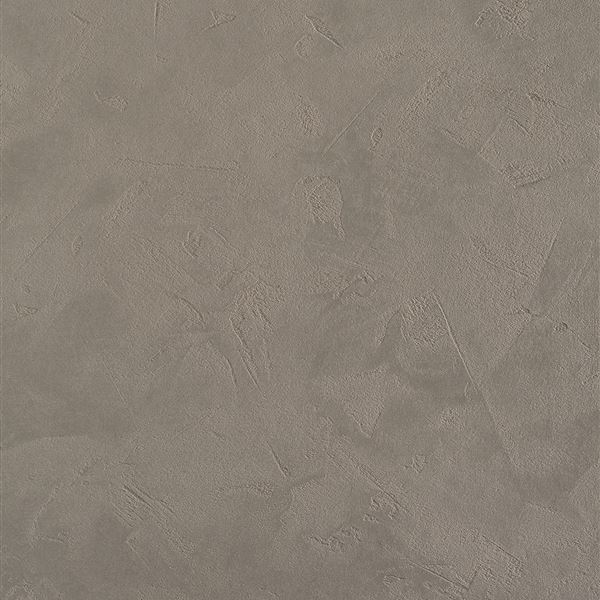
Inspired by the urban brickwork that characterises industrial architecture, the Ares texture reflects the simplicity and depth of a concrete wall or trowelled plaster.
Discover
